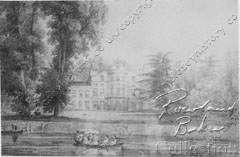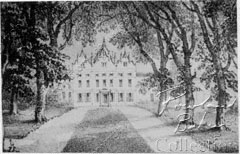| Boyle Farm - Alterations |
Sometime before 1827 a vast alteration was made to the house. In the Guildhall Library in London is a pencil sketch bearing the date May 1827 which shows a house greatly changed from that originally constructed by Mrs. Boyle Walsingham. Gone is the flat roof, gone is the castellated parapet, and the whole top storey takes on a completely different aspect (211).
Flat roofs are, of course, notoriously difficult to keep weather-proofed, and it may well be that the house was suffering in this respect. Whatever the reason, it can now be seen that the roof of the centre block on the northern, or river, front has become one large gable. Allowing three attics, each with a window, to be formed in the three spaces beneath.
The southern, or entrance, front was modified by replacing the flat roof by three smaller gabled attics, each decorated with a number of ornamental pinnacles. A much more ebullient and pleasing aspect than the pedestrian treatment of the other side, as may be seen from the illustrations.
 |
Boylr Farm as modified about 1827 The river front |
 |
The enterance front |
Next - Princess and Commoner - A Romantic Interlude
All books copyright © R G M Baker, all rights reserved.
Images © 2006 M J Baker and S A Baker, all rights reserved.
Web page design © 2006 M J Baker and S A Baker, all rights reserved.